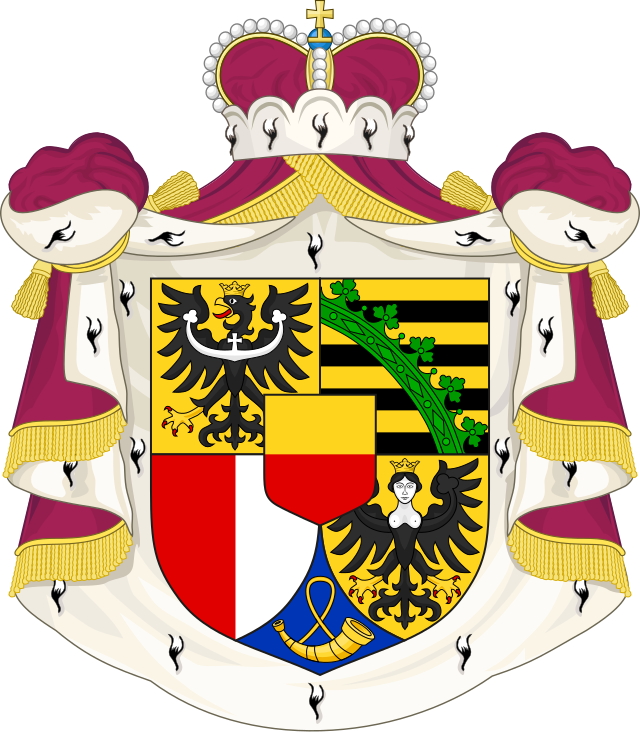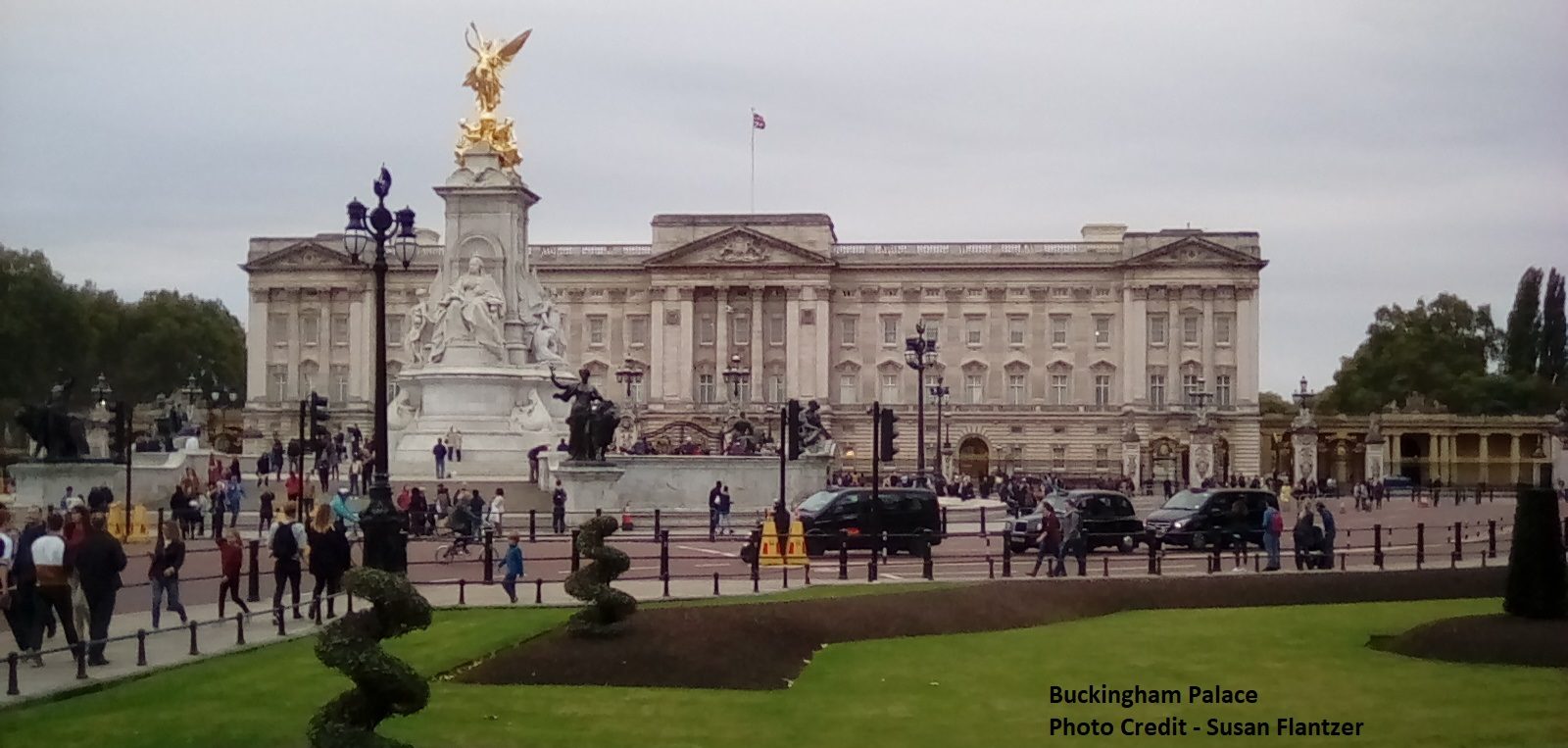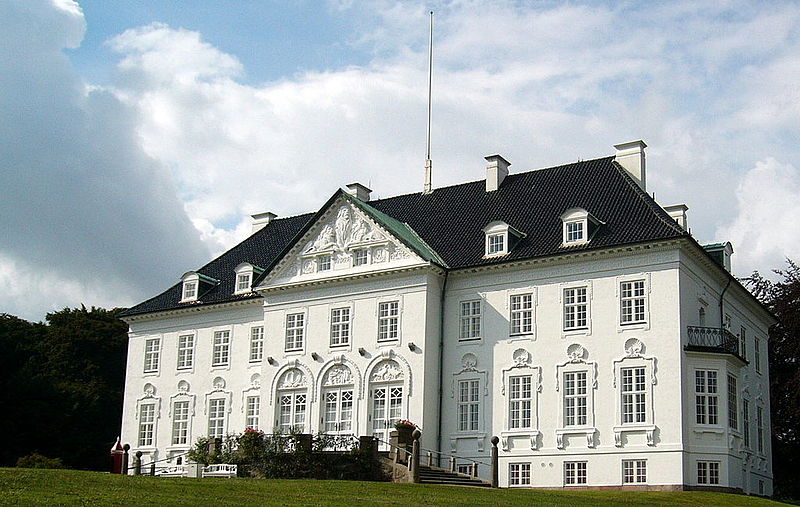by Susan Flantzer
- Prince Heinrich of Liechtenstein
- Timeline: August 1, 1915 – August 31, 1915
- A Note about German Titles
- Royals/Nobles/Peers Who Died in Action

Coat of Arms of Liechtenstein; Credit – “Staatswappen-Liechtensteins” by SVG Added Ramos – Own work based on: File:Coat of arms of Liechtenstein.png. Licensed under CC BY-SA 3.0 via Wikimedia Commons – http://commons.wikimedia.org/wiki/File:Staatswappen-Liechtensteins.svg#/media/File:Staatswappen-Liechtensteins.svg
Prince Heinrich of Liechtenstein
On August 16, 1915, 38 year old Prince Heinrich of Liechtenstein, who served in the Austro-Hungarian Army, died in Warsaw, Prussia (now in Poland) from wounds received in action. The German and Austro-Hungarian armies had occupied Warsaw on August 5, 1915 after a century of Russian control of the city, when the Russian commander in chief of the Eastern Front, Grand Duke Nicholas Nikolaevich of Russia evacuated the Russian troops from Warsaw. The German and Austrian offensive march toward Warsaw had begun on July 13, 1915. It seems likely that Prince Heinrich of Liechtenstein was wounded sometime during the offensive as the Austro-Hungarian Army was involved and he then died in Warsaw which had become part of Prussia.
The name Liechtenstein originated from Castle Liechtenstein (“bright stone”) located near Maria Enzersdorf, south of Vienna, Austria, which was owned by the family from at least 1140 until the 13th century and again from 1807 onwards. Karl I, the first reigning Prince of Liechtenstein, received a reward of becoming a hereditary sovereign prince because he supported the right side in a land dispute between Holy Roman Emperor Rudolf II and his son Archduke Matthias in 1608.

Castle Liechtenstein; Photo Credit – Wikipedia
Until the end of World War I, Liechtenstein was closely tied to Austria-Hungary. The reigning princes continued to derive much of their wealth from estates in the Habsburg territories, and they spent much of their time at their two palaces in Vienna. Liechtenstein’s army had been disbanded in 1868 for financial reasons, and so its citizens and members of the Princely Family served in the Austro-Hungarian Army.
Born on June 21, 1877 in Hollenegg, Austria, Prince Heinrich of Liechtenstein was the son of first cousins Prince Alfred Aloys of Liechtenstein and Princess Henriette of Liechtenstein. Princess Henriette’s father was Aloys II, Prince of Liechtenstein, and Prince Alfred Aloys’ father was Prince Franz de Paula of Liechtenstein, Aloys II’s brother. At the time of his death, Heinrich’s uncle Johann II was reigning Prince of Liechtenstein.
Prince Heinrich of Liechtenstein was buried in the family mausoleum in the village of Vranov now in the Brno County District in the South Moravian Region of the Czech Republic. The Liechtenstein family owned large properties in the area. Maximilian of Liechtenstein (younger brother of Prince Karl I) founded a Pauline monastery in Vranov and had a grave site built for members of the House of Liechtenstein. The present mausoleum, built in 1812, is in the grounds of the Church of the Nativity of the Virgin Mary, in Vranov, near Brno, in the Czech Republic. There are two crypts in the mausoleum – the Old Crypt, and the New Crypt – containing the remains of all but one of the ruling Princes. After World War II, the Czech government confiscated the properties of all foreigners, which included the princely family’s properties and castles. Since then, the Czech Republic has refused to return the property to the princely family of Liechtenstein, and there has been no preservation or restoration of the tombs and mausoleum.

Church of the Nativity of the Virgin Mary in Vranov, Czech Republic; Photo Credit – www.findagrave.com

Entrance to the Liechtenstein Crypt; Photo Credit – www.findagrave.com
*********************************************************
Timeline: August 1, 1915 – August 31, 1915
August 5: Warsaw is taken from Russia by Austrian and German troops in the Third Battle of Warsaw, a phase of the Gorlice-Tarnow Offensive
August 6–10: Battle of Lone Pine on the Gallipoli peninsula, Ottoman Empire (now Turkey)
August 6–13: Battle of Krithia Vineyard on the Gallipoli peninsula, Ottoman Empire (now Turkey)
August 6–15: Allies land at Suvla Bay on the Gallipoli peninsula, Ottoman Empire (now Turkey)
August 6–21: Battle of Sari Bair on the Gallipoli peninsula, Ottoman Empire (now Turkey) last and unsuccessful attempt by the British to seize the Gallipoli peninsula
August 7: Battle of the Nek on the Gallipoli peninsula, Ottoman Empire (now Turkey)
August 7–19: Battle of Chunuk Bair on the Gallipoli peninsula, Ottoman Empire (now Turkey)
August 21: Battle of Scimitar Hill on the Gallipoli peninsula, Ottoman Empire (now Turkey)
August 21–29: Battle of Hill 60 on the Gallipoli peninsula, Ottoman Empire (now Turkey)
August 26 – September 19: Sventiany Offensive at Sventiany, Russian Empire (now Švenčionys, Lithuania)
*********************************************************
Most of the royals who died in action during World War I were German. The German Empire consisted of 27 constituent states, most of them ruled by royal families. Scroll down to German Empire here to see what constituent states made up the German Empire. The constituent states retained their own governments, but had limited sovereignty. Some had their own armies, but the military forces of the smaller ones were put under Prussian control. In wartime, armies of all the constituent states would be controlled by the Prussian Army and the combined forces were known as the Imperial German Army. German titles may be used in Royals Who Died In Action below. Refer to Unofficial Royalty: Glossary of German Noble and Royal Titles.
24 British peers were also killed in World War I and they will be included in the list of those who died in action. In addition, more than 100 sons of peers also lost their lives, and those that can be verified will also be included.
*********************************************************
August 1915 – Royals/Nobles/Peers Who Died In Action
The list is in chronological order and does contain some who would be considered noble instead of royal. The links in the last bullet for each person is that person’s genealogical information from Leo’s Genealogics Website. or to The Peerage website. If a person has a Wikipedia page, their name will be linked to that page.
The Honorable Nicholas Mosley
- son of Tonman Mosley, 1st and last Baron Anslow and Lady Hilda Montgomerie, daughter of Archibald Montgomerie, 13th Earl of Eglinton
- born July 28, 1882
- died August 1, 1915 in hospital in London from wounds caused by a sniper’s bullet on the Western Front, age 33
- http://www.thepeerage.com/p1857.htm#i18568
Ludwig, Prinz von Auersperg
- son of Engelbert, Fürst von Auersperg and Princess Gabriele of Hohenlohe-Langenburg
- born May 27, 1887 in St.Veit, Austria near Vienna
- killed in action August 6, 1915 in Magnusczewo, Poland, age 28
- http://www.genealogics.org/getperson.php?personID=I00036794&tree=LEO
The Honorable Kenneth Dundas
- son of Charles Dundas, 6th Viscount Melville and Grace Scully
- born May 10, 1882 in Tenerife, Canary Islands
- married December 8, 1909 Anne Foot, had issue
- killed in action August 7, 1915, age 33
- http://www.thepeerage.com/p23763.htm#i237624
The Honorable Gerald Legge
- son of William Legge, 6th Earl of Dartmouth and Lady Mary Coke, daughter of Thomas Coke, 2nd Earl of Leicester of Holkham
- born April 30, 1882
- killed in action August 9, 1915, age 33
- http://www.thepeerage.com/p2937.htm#i29368
The Honorable Francis Willoughby
- son of Godfrey Willoughby, 10th Baron Middleton and Ida Eleonora Constance Ross
- born August 29, 1890
- killed in action August 9, 1915, age 24
- http://www.thepeerage.com/p4653.htm#i46524
The Honorable Gerald Bailey
- son of Joseph Bailey, 2nd Baron Glanusk of Glanusk Park and Editha Sergison
- born November 22, 1893
- killed in action August 10, 1915, age 21
- http://www.thepeerage.com/p42120.htm#i421192
Adolf, Graf von Erbach-Fürstenau
- son of Alfred, Graf zu Erbach-Fürstenau and Luise, Prinzessin zu Hohenlohe-Ingelfingen
- born December 30, 1871 in Fürstenau, Germany
- killed in action August 13, 1915 in Russia, age 43
- http://thepeerage.com/p9565.htm#i95642
Joseph Karl, Graf von Schönborn-Wiesentheid
- son of Adalbert, Graf von Schönborn-Wiesentheid and Princess Adelheid of Löwenstein-Wertheim-Rosenberg
- born January 25, 1892 in Praha, Bohemia (now Czech Republic)
- killed in action August 14, 1915 in Miedzyrecze, Poland, age 23
- http://www.thepeerage.com/p9858.htm#i98573
Prince Heinrich of Liechtenstein
- son of Prince Alfred Aloys of Liechtenstein and Princess Henriette of Liechtenstein, daughter of Aloys II, Prince of Liechtenstein
- born June 21, 1877 in Hollenegg, Austria
- died of wounds received in action at Warsaw, Prussia (now in Poland) on August 16, 1915, age 38
- http://www.thepeerage.com/p11517.htm#i115161
Degenhard-Bertram, Freiherr von Loë
- son of Friedrich, Graf von Loë and Paula, Gräfin von Korff
- born April 8, 1889 in Wissen, Rhineland-Palatinate, Germany
- killed in action August 21, 1915 in Siechanovice, Poland
- http://www.genealogics.org/getperson.php?personID=I00074063&tree=LEO
The Honorable Charles Lister
- son of Thomas Lister, 4th Baron Ribblestone and Charlotte Monkton Tennant
- born October 26, 1887
- died from wounds received in action at Gallipoli August 28, 1915, age 27
- http://www.thepeerage.com/p4900.htm




















































