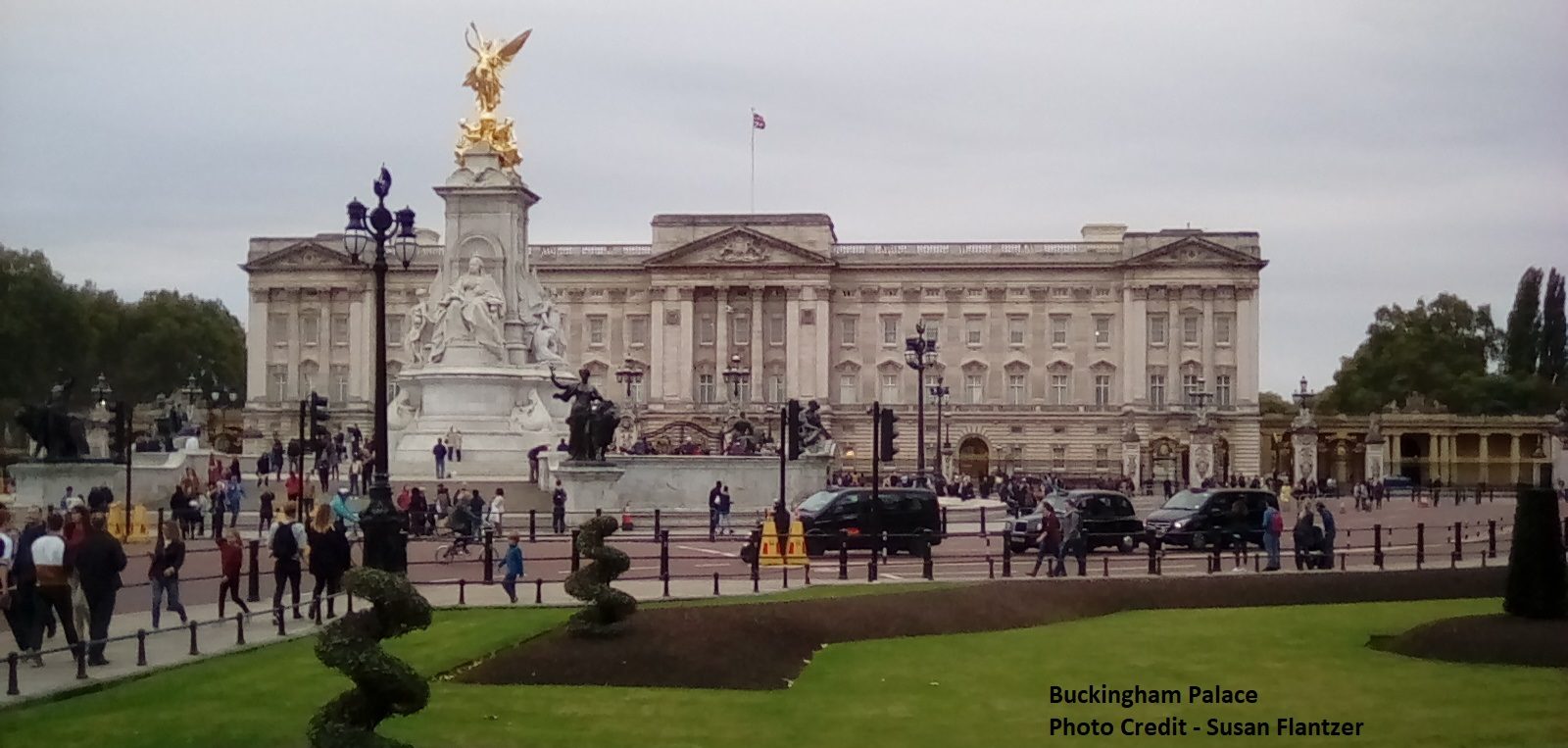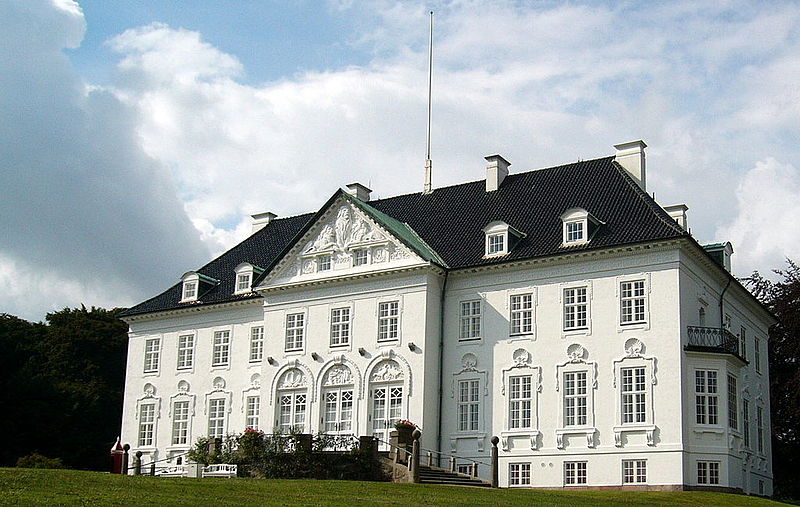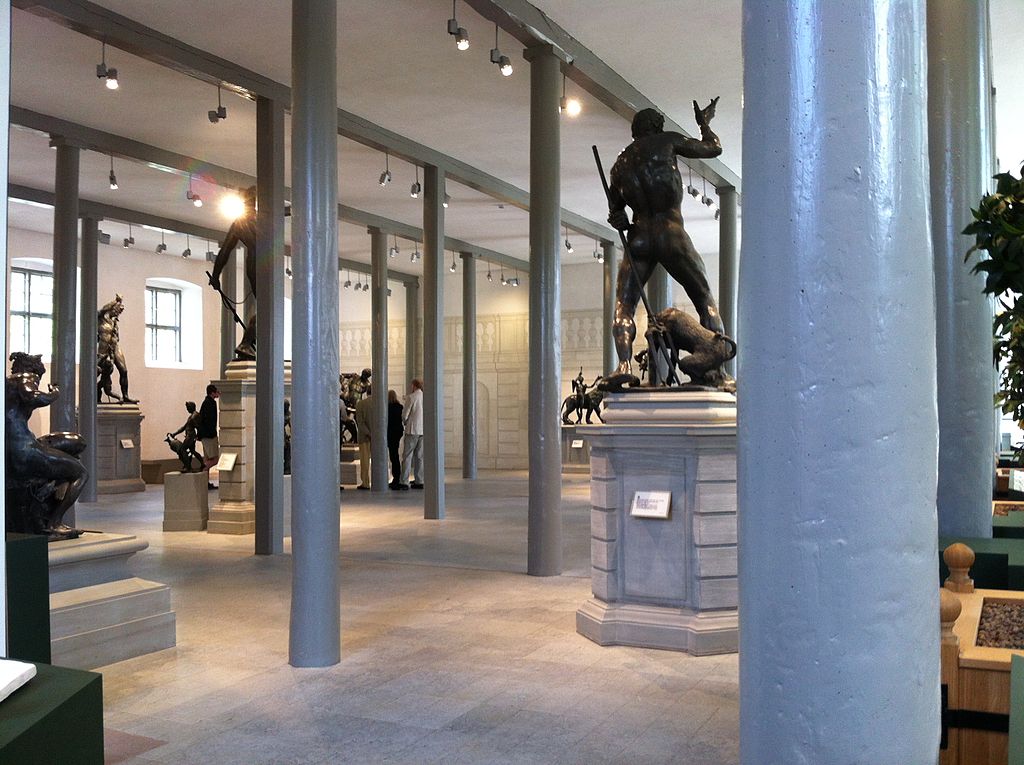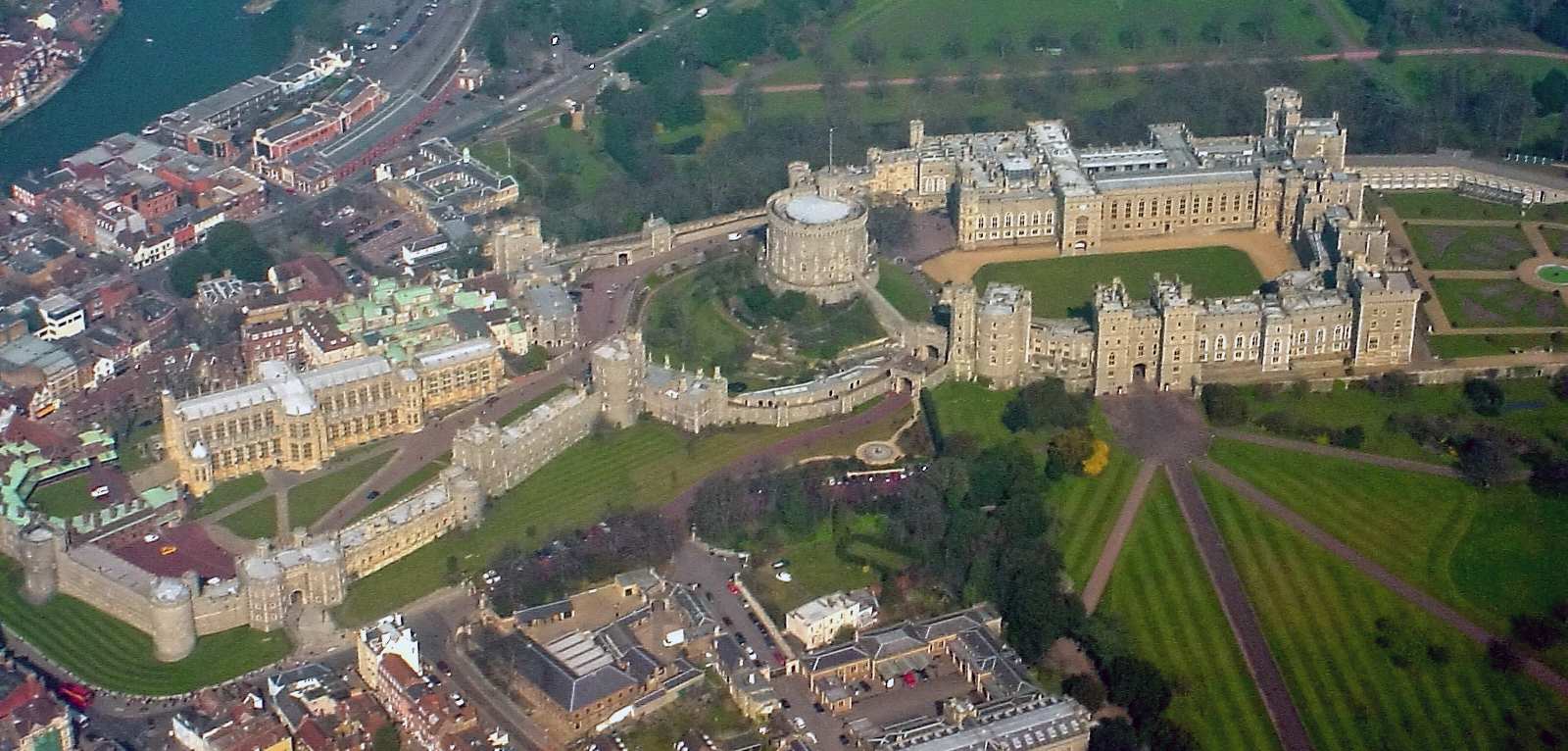by Scott Mehl © Unofficial Royalty 2015

source: Wikipedia
The Royal Palace of Stockholm
Located on the island of Stadsholmen in Stockholm’s Old Town (Gamla stan), The Royal Palace of Stockholm is the senior palace of the Swedish monarchy. It houses the offices of the Royal Court, as well as several museums, and serves as the setting for many official functions. It has not been used as an actual residence since 1981, although King Carl XVI Gustaf and Queen Silvia still retain private apartments there. Instead, they use Drottningholm Palace as their primary residence. The Royal Palace is owned by the Swedish state and maintained by the National Property Board. Within the Royal Court, the Governor of the Royal Palaces is responsible for the daily operation of the palace, including public tours. His formal, and ceremonial role is to protect the King’s royal right to use the palace.

Tre Kroner Castle, as painted by Govert Camphuysen, 1661. source: Wikipedia
The current palace was built on the site of the former Tre Kroner Castle, built in the 13th century. Nearly all of the palace was destroyed by fire in 1697, other than the Northern wing which had just recently been altered. Plans were immediately drawn up to rebuild the palace, with the expectation of taking 5 years. Needless to say, it was nearly 60 years before the Palace was completed and the royal family could take up residence. In 1754, King Adolf Fredrik and Queen Louisa Ulrika and their family moved into the newly finished palace, taking up residence in what is now known as The Bernadotte Apartments in the Northern wing.
The Palace is constructed with four main wings surrounding an inner courtyard. There are also two wings that protrude from the eastern side, and one off the western side. In addition, two rounded wings next to the western side form the outer courtyard.
The Northern Wing
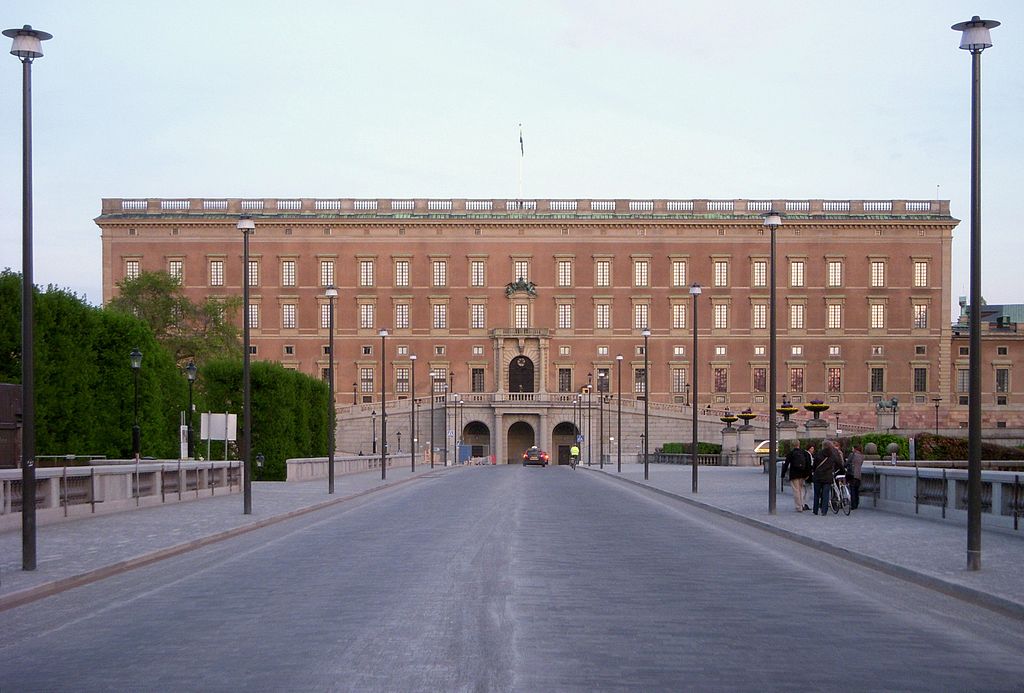
Northern Wing. source: Wikipedia, Holger.Ellgaard
The Northern wing, which faces the buildings of the Swedish Riksdag (parliament), contains the Bernadotte Apartments on the first floor, and the State Apartments on the second floor. It also features the Tre Kroner Museum (in the basement of both the Northern and Western wings).
The Bernadotte Apartments were the apartments of the Sovereign from 1754 until 1907. At that time, the new King Gustav V chose not to use the Bernadotte apartments upon his accession, instead taking rooms on the second floor of the Eastern wing, now known as Prince Bertil’s Apartments. The Bernadotte Apartments are now used occasionally for State functions as well as private affairs.

The Pillar Hall, The Bernadotte Apartments. source: Wikipedia, Holger.Ellgaard
Included in the Bernadotte Apartments are:
- The Pillar Hall — this was originally King Adolf Fredrik’s dining room, situated on the northeast corner of the apartments. Its name comes from the pillars which flank all four walls of the room.
- The Victoria Salon — named for the statue of Victoria, goddess of victory, which previously stood in the room
- The East and West Octagonal Cabinets — often used for ambassadors presenting their credentials to The King and other official presentations
- The Bernadotte Gallery — contains portraits of many of the Bernadotte rulers of Sweden and their families
- The Carl XVI Gustaf Jubilee Room — recently redone in honor of the King’s 40th Jubilee
- Queen Louisa Ulrika’s Audience Room
- Queen Louisa Ulrika’s Dining Room

Karl XI Gallery, The State Apartments. photo: © Susan Flantzer
The State Apartments, on the second floor of the Northern wing, were originally designed to be the residence of the Sovereign. However, upon taking up residence in the newly rebuilt palace, King Adolf Fredrik chose instead to use the rooms on the floor below (now known as the Bernadotte Apartments). Comprised of about 10 rooms, these rooms are now used for State functions and private events, including the wedding banquet for Prince Carl Philip and Sofia Hellqvist in June 2015.

Vita Havet (White Sea Ballroom), photo: © Susan Flantzer
Included in the State Apartments are:
- The Cabinet Room — used for the Sovereign’s meetings with the Prime Minister and other members of the government
- The Audience Room — traditionally used by the King to receive foreign ambassadors, although since 2000 this usually takes place in one of the octagonal cabinets in the Bernadotte Apartments
- Gustav III’s State Bedchamber
- Karl XI’s Gallery
- Sofia Magdalena’s State Bedchamber
- The Don Quixote Salon — gets its name from the woven wallpaper depicting the story of Don Quixote. This was given to King Gustav III in 1784 by King Louis XVI of France
- Vita Havet (White Sea Ballroom) — this is the palace’s ballroom and is used for larger functions. The wedding banquet for Prince Carl Philip was held here in 2015, and it was used for dancing following the 2010 wedding of Crown Princess Victoria and Daniel Westling.

Tre Kroner Museum. source: Wikipedia, Holger.Ellgaard
The Tre Kroner Museum is located in the basement in the Northern and Western wings. Part of the museum is housed in the original palace kitchens, some of the only rooms which survived the fire in 1697. Here you find information about the original palace, with 3D models and various artifacts.
The Eastern Wing

Eastern wing. source: Wikipedia, Holger.Ellgaard
The Eastern wing, facing the water, includes Princess Sibylla’s Apartments on the first floor, and Prince Bertil’s Apartments on the second floor. The Royal Armory is located in the basement.
Princess Sibylla’s Apartments, named after the current King’s mother, had previously been the private apartments of Queen Victoria, wife of King Gustaf V. From their marriage until Gustav’s accession, the couple shared this apartment. Following his accession, King Gustaf V took the rooms directly above while Queen Victoria remained here until her death in 1930.
In 1950, upon the accession of her father-in-law, King Gustaf VI Adolf, Princess Sibylla and her five children moved from their home at Haga Palace, and took up residence in this suite of rooms, remaining there until her death in 1972. The rooms then became the primary residence of King Carl XVI Gustaf and Queen Silvia from their marriage until moving to Drottningholm Palace in 1981. Today, these rooms remain the private apartments of the King and Queen and are used as everyday reception rooms.
One of the rooms often seen is the Blue Salon. It was here in 1976 that the engagement of King Carl XVI Gustaf and Silvia Sommerlath was announced, and again in 2009 for Crown Princess Victoria and Daniel Westling.

A meeting held in Prince Bertil’s Apartments. source: Swedish Royal Court
Prince Bertil’s Apartments are on the second floor of the eastern wing and are named for the King’s uncle, Prince Bertil, Duke of Halland. These rooms have typically been used as a royal residence, most recently for Prince Bertil until his death in 1997. They are now used primarily for meetings and seminars, and occasionally to house visitors in conjunction with State or official visits.

The Royal Armory. source: Wikipedia Commons, Livrustkammaren (The Royal Armory)/Göran Schmidt
The Royal Armory is housed primarily in the basement of the Eastern Wing. It contains countless artifacts including a large collection of armor, as well as clothing, jewelry, and artwork. Also on display are several carriages used by the Royal Family in the past.

The Northeastern wing, source: Wikipedia
There are also two smaller wings that extend off the Eastern wing. The Northeast wing contains the Bernadotte Library on the ground floor and Gustav III’s Museum of Antiquities in the basement. The Southeast wing contains part of the Royal Armory.

The Bernadotte Library. source: Swedish Royal Court
The Bernadotte Library is the private research library of the Bernadotte sovereigns. Containing over 100,000 books, over 1 million photographs and a large collection of sheet music. The library is occasionally used for events, such as small concerts and exhibitions, and can be visited by appointment for purposes of research. The space was originally used, in 1796, to house the Swedish National Library, which moved to a larger space in 1877. After several years used by the Royal Armory, the King’s Library was established in the space following the death of King Oscar II in 1907. The name was later changed to The Bernadotte Library.

Gustav III’s Museum of Antiquities, source: Swedish Royal Court
Gustav III’s Museum of Antiquities is the oldest public museum in Sweden, having first been opened (in its present location) in 1794 to display a vast collection of antique sculptures that had been collected by King Gustav III. Through the years, the museum was moved several times but returned to the northeast wing in 1958.
The Southern Wing

The Southern wing. source: Wikipedia
The Southern wing is perhaps the one most often seen in connection with special occasions, both official and private. The wing contains the Hall of State and the Royal Chapel spanning three floors, and the Treasury which is found in the basement.

King Oscar II opening Parliament, 1898, in the Hall of State. source: Wikipedia
The Hall of State was originally used for the Opening of Parliament each year, beginning in 1755. This continued until 1975 when the event was moved to the neighboring Parliament building. Today, the Hall is used for official and ceremonial functions. This was the site of the wedding banquet in 2010 for Crown Princess Victoria and Daniel Westling.

The Hall of State. photo: ©Susan Flantzer
At the far end sits a silver throne, given to Queen Cristina for her coronation in 1650.
The Royal Chapel (seen above at the 2013 funeral of Princess Lilian, Duchess of Halland) has been in use since the Palace was built in 1754. It is the third chapel, the first going back to the late 1200s. The second was in the northern wing of the Tre Kroner Palace which was destroyed by fire in 1697. Many of the fittings, including some of the benches, were saved from the fire and are in use today. The chapel is used as a parish church for members of the Royal Court and their families and is also open to the public. It has also been used for many weddings, christenings, and funerals.

The Treasury. source: Swedish Royal Court
The Treasury, located below the Hall of State, in the basement of the Southern wing, contains the Swedish Regalia and Crown Jewels. Included are Gustaf Vasa’s Sword of State, Eric XIV’s crown, scepter, and orb, and Louisa Ulrika’s crown, as well as the silver baptismal font made in 1696 and still used for royal baptisms.
The Western Wing

The Western wing. source: Wikipedia, Holger.Ellgaard
The Western wing includes the Apartments of the Orders of Chivalry on the first floor and the Guest Apartments on the second floor.
The Apartments of the Orders of Chivalry consist of four rooms, each dedicated to one of the Orders of Chivalry: the Order of the Seraphim, the Order of the Sword, the Order of the Polar Star, and the Order of Vasa. Originally these rooms were used by the Privy Council, and from 1789 until 1949, housed the Swedish Supreme Court.
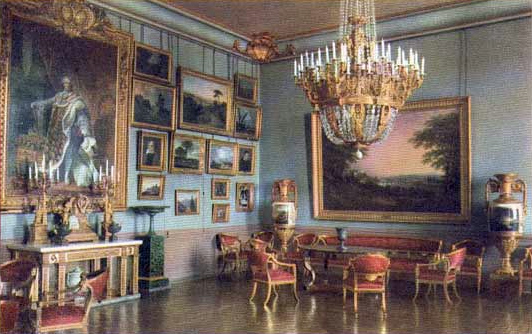
The Empire Salon, The Guest Apartments. source: Wikipedia
The Guest Apartments, on the second floor, are used for visiting Heads of State in conjunction with State visits to Sweden. Included is the Margareta Room, named for Crown Princess Margareta (born Princess Margaret of Connaught), and features several of her paintings.

Western wing and Outer Courtyard. source: Wikipedia
Off the Western wing is an extension built onto the northern side of the outer courtyard. This is known as the Chancery Wing. (upper left in the photo above)
Originally intended for use by the Royal Chancery, the northwest wing was used as a guardhouse, and housed offices and the Swedish National Archives. In 1780 it was converted into a royal apartment for the future King Gustav IV Adolf. It was later the apartments of Crown Prince Gustaf Adolf (Gustaf VI Adolf) from 1905, and he continued to live there until his death in 1973. Today it houses the palace archives.
Flanking the outer courtyard are two curved buildings, which house the Royal Guard and the Royal Gift Shop. The Royal Guard has been stationed at the palace, and its predecessor, since 1523, and are charged with guarding the Royal Palace and Drottningholm Palace, as well as providing a Guard of Honor for The King. Each day, the changing of the guard takes place in the outer courtyard of the Palace. In the summer months, this includes a parade through Stockholm with a military band.
Learn more about the other Swedish Royal Residences here!
This article is the intellectual property of Unofficial Royalty and is NOT TO BE COPIED, EDITED, OR POSTED IN ANY FORM ON ANOTHER WEBSITE under any circumstances. It is permissible to use a link that directs to Unofficial Royalty.


